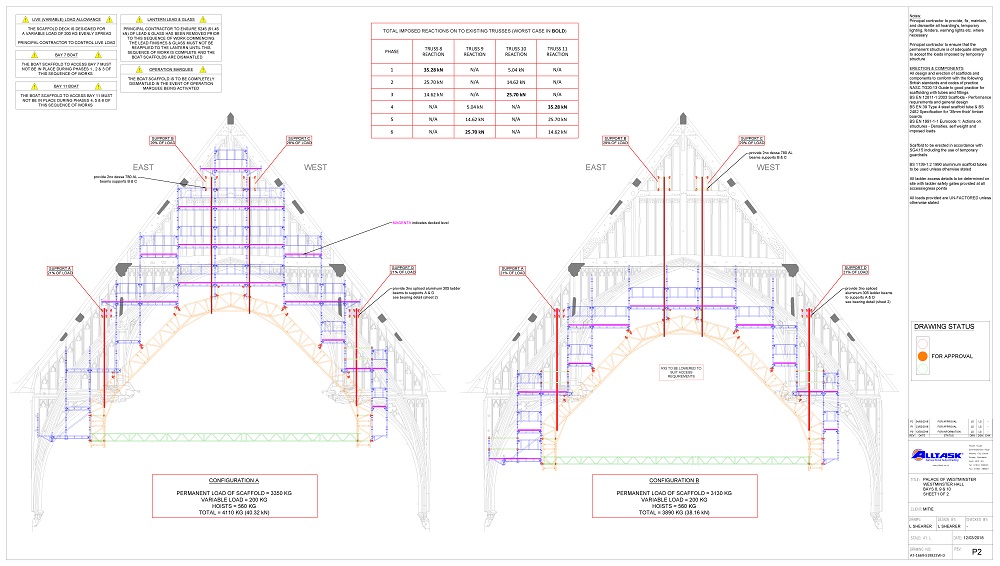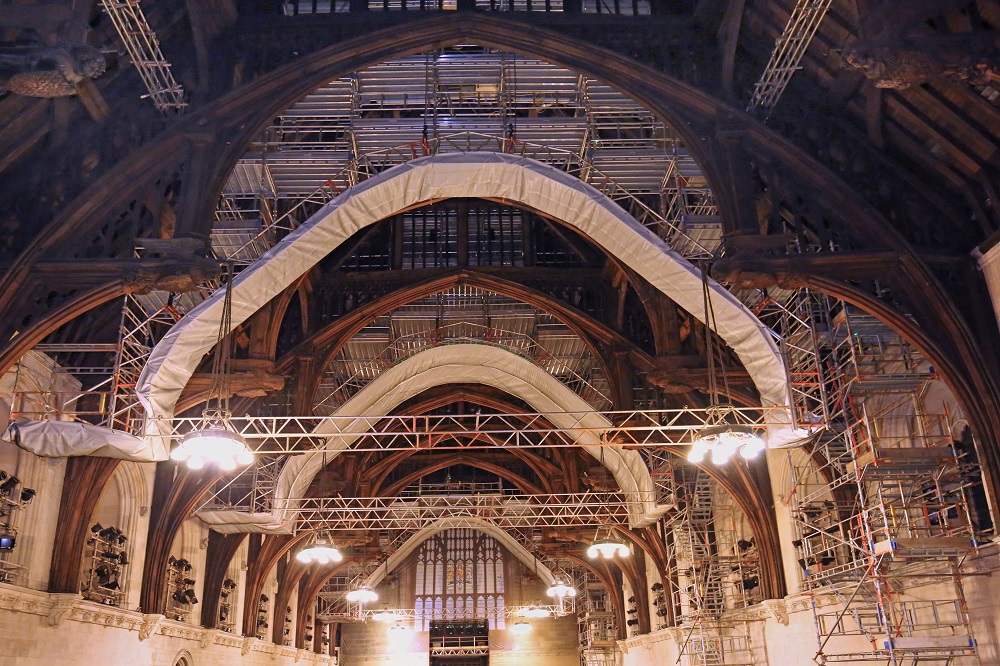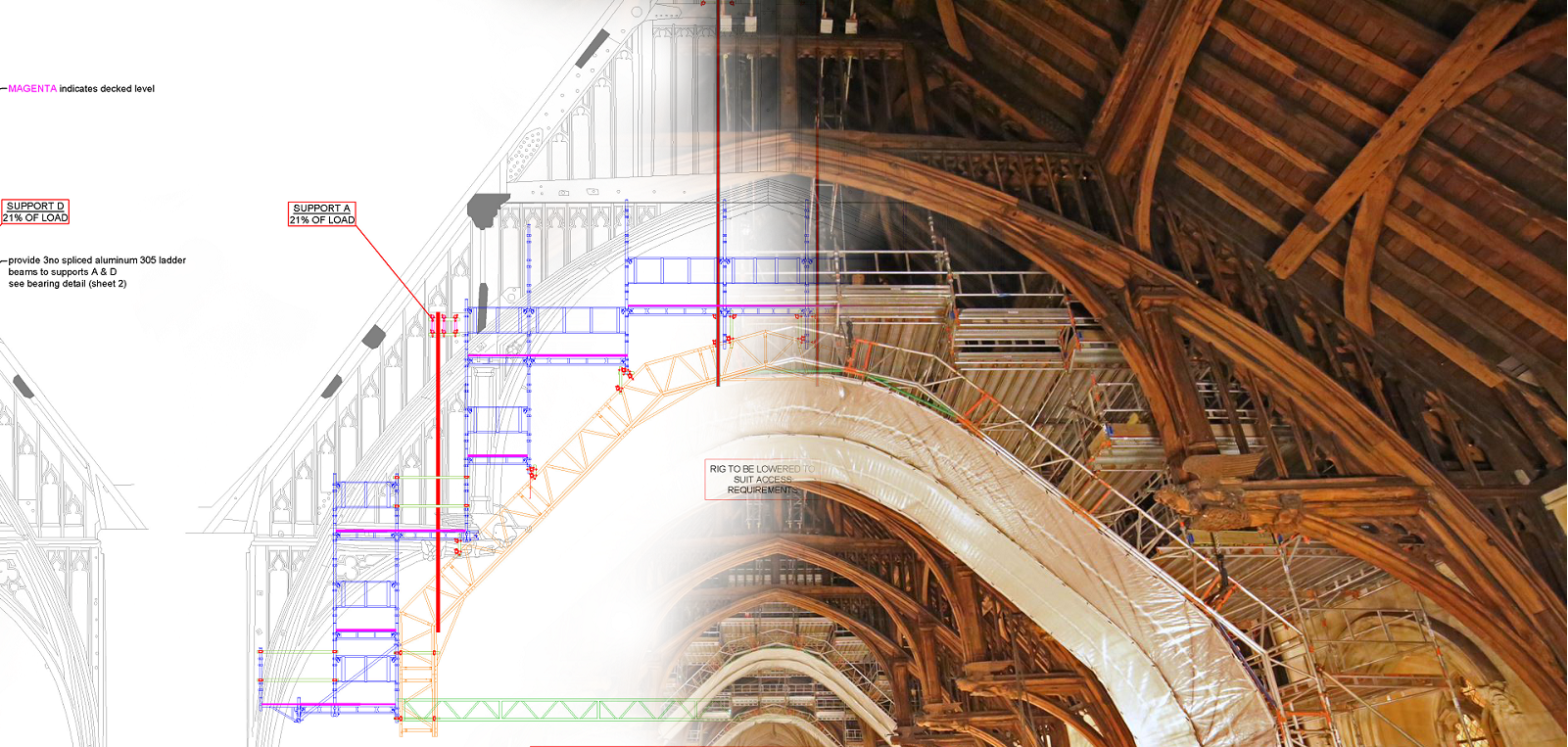Scaffolding Company with In-House Design Services
Alltask can provide bespoke scaffold design using both conventional tube and fitting scaffolds and system scaffolds. We design and build scaffolding solutions for some of the largest building contractors, working on some of the most complex projects in the country, as well as blue chip utilities and infrastructure suppliers.
Scaffold Design Consultation
The initial stage of the scaffold design process will involve the exchange of all relevant information so that all parties are aware of their roles and responsibilities in accordance with CDM regulations. An agreed scaffold design brief is formed at this stage.
Our Alltask scaffold design specialists will always strive to find the most simple and economic solutions for our clients to reduce the cost of scaffolding. Some scaffolding solutions do not require bespoke design and Alltask scaffold design experts will advise whether or not this is necessary. All subsequent stages of the scaffolding design are explained and delivery time frames are managed and agreed via our bespoke Design Management software.
Scaffolding Design - Site Survey
Our scaffolding design experts will visit your site and produce a detailed dimensional survey prior to starting the initial design scheme. During this stage we can discuss any site factors which may limit or expand on the scaffold design options which may be available.

Scaffold Design Drawings
After the scaffold design brief consultation and site survey, we next produce clearly annotated two dimensional colour drawings and submit them to our clients 'for information'. Any required alterations can be made and the scaffold design drawings resubmitted for approval.
Once the drawings are approved we issue a 'for Construction' working drawing. The status of any scaffolding design drawing will be clearly labelled on the title block. We use the latest AutoCAD drafting software to produce all of our scaffolding design drawings, all of which are issued electronically in colour PDF format.
Scaffolding Calculations
Our scaffolding designs are supported by a Structural Engineer’s calculations. We design in accordance with EN12811-1:2003 and BS 5975:2008+A1:2011, and we reference TG20:21, the NASC technical guidance document on the use of EN12811-1. The lateral stability of our temporary scaffolding structures is checked against wind loading or other horizontal loadings in accordance with EN1991-1 and the UK National Annex. All scaffold design calculation documents are issued electronically in PDF format.

CAT 3 Scaffold Design Checking
Alltask can provide an independent third party scaffolding design checking service for Category 3 scaffold designs.
Alltask experts are experienced in designing to Network Rail specification and in the use of forms F002- Statement of Design Intent, and F003- Certificate of Design and Check.
Talk to us
Whatever your scaffolding requirements and regardless of how big or complicated your scaffolding project, talk to us today so we can find out more about your project and what we can do to help.

