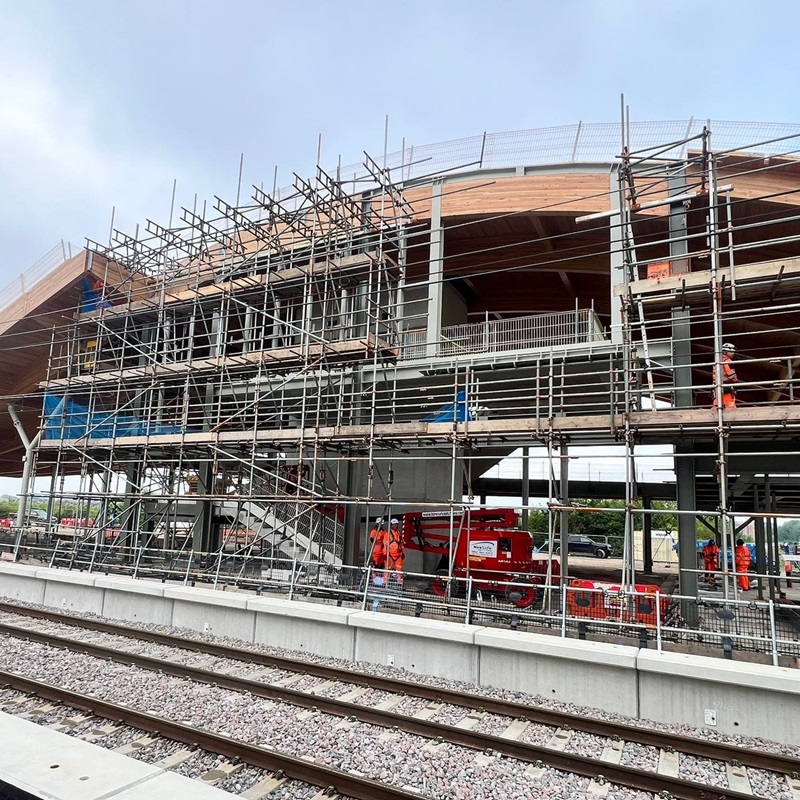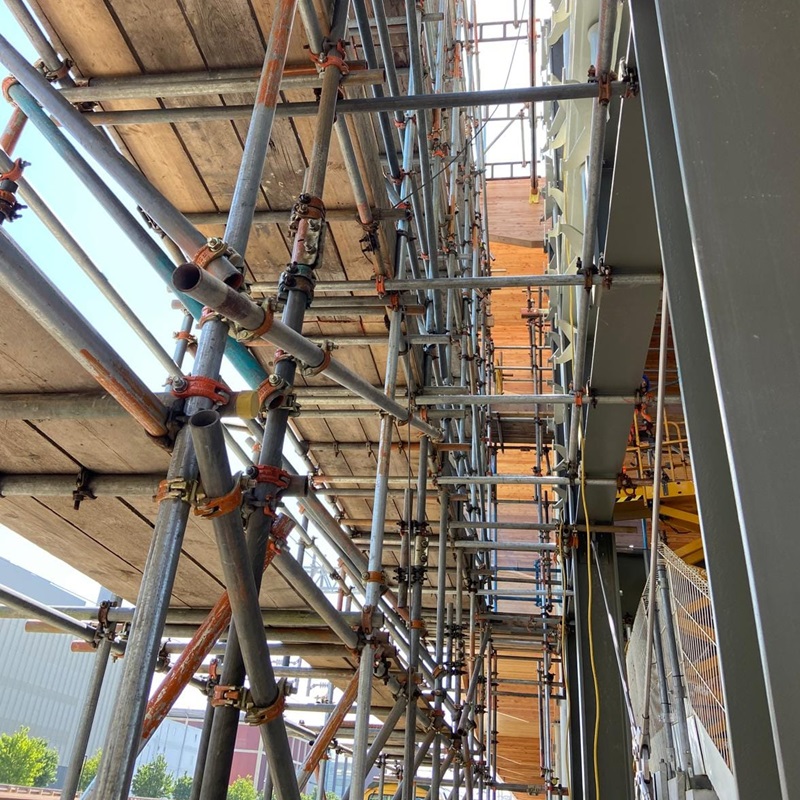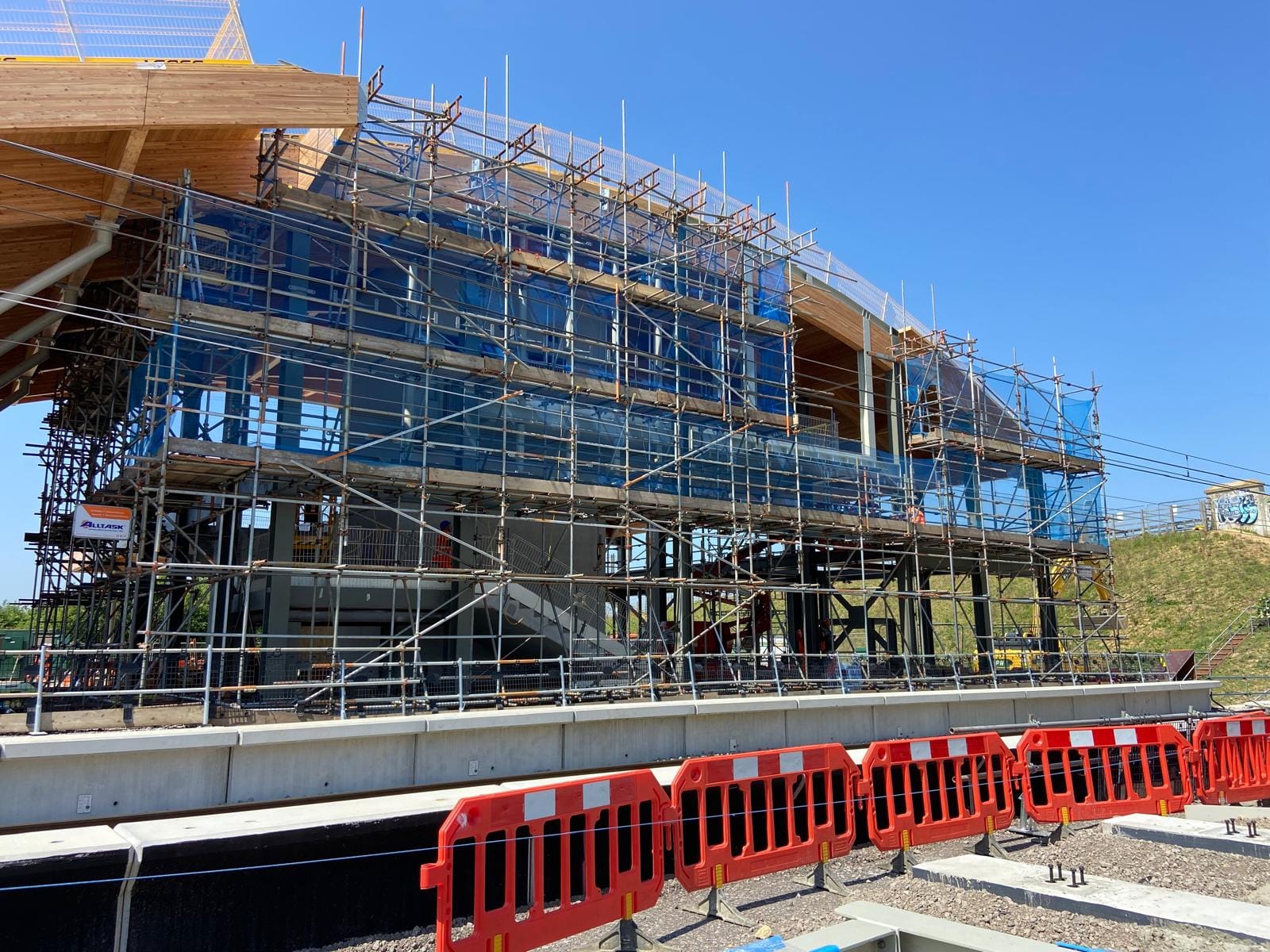
Alltask erected an independent access scaffold with NIKO runway at Cambridge South Station, enabling the installation of glazing panels for the new main station building. This project was undertaken for our client, J. Murphy & Sons Ltd, as part of their contract with Network Rail to develop this significant transportation hub.
Scope of Work
Our primary responsibility was to design and install a scaffolding system that would provide safe and efficient access for the glazing panel installation. The scaffolding structure, designed by PSD Prime Scaffold and Structural Designs Limited, was crucial in supporting the construction activities while ensuring safety and stability throughout the process.
Project Details
Key Features of Cambridge South Station:
- Station Structure: Two-storey building with four platforms adjacent to the Cambridge Biomedical Campus.
- Accessibility: Equipped with ticket vending machines, step-free access via lifts, accessible toilets, baby change facilities, waiting areas, and retail/catering spaces.
- Transport Integration: Access for pedestrians and cyclists from both sides of the railway with capacity for 1,000 cycle parking spaces, along with modifications to roads and crossings for station access.
- Rail Infrastructure Enhancements: In collaboration with Network Rail partners, the project includes:
- Remodelling of the existing track layout.
- Installation of two additional track loops.
- Enhancements to Shepreth branch junction.
- Modifications to the railway’s southern approach to Cambridge station.
- Provision for overhead line electrification infrastructure and a substation.
- Modification of existing signalling equipment.
- Closure of two private level crossings with alternative access provisions.

Execution and Client Feedback
Our team executed the scaffold installation at Cambridge South Station seamlessly. The NIKO runway system was integral in facilitating the precise installation of glazing panels. Our professionalism and efficiency ensured the delivery of a robust scaffolding solution, meeting the high standards required for this project.
Design
PSD provided designs and calculations for the access scaffold on two sides of the station structure, with the primary elevation being directly adjacent to live railway lines and overhead line equipment. The purpose of the scaffold was to provide access for the installation of glazing panels that make up the building’s façade.
The scaffold was erected with two phases in mind: the first being to provide a means of lifting and positioning steel structural members, and the second was an adaptation to the scaffold to lift and position the glazing panels. This was achieved using cantilever ladder beams with a Niko runway system. With limited tie positions, PSD utilised their expertise in structural analysis to provide a safe and economical solution to stabilise the scaffold.
Due to the proximity of the working railway line and live OLE, PSD drew upon their extensive knowledge of working within the railway industry to ensure all clearances and exclusion zones were always maintained. This was carried over by Alltask, and another precise and expertly executed scaffold solution was delivered.
Conclusion
Murphy’s main construction work on the Cambridge South Station is part of a £93.4 million contract awarded by Network Rail, with completion planned for 2025. The new station is set to enhance connectivity and support the Cambridge Biomedical Campus’s growth.

Alltask is proud to have played a key role in this critical infrastructure project and looks forward to future collaborations with J. Murphy & Sons Ltd and other industry partners.
Thank you to everyone involved for their hard work on this project.
