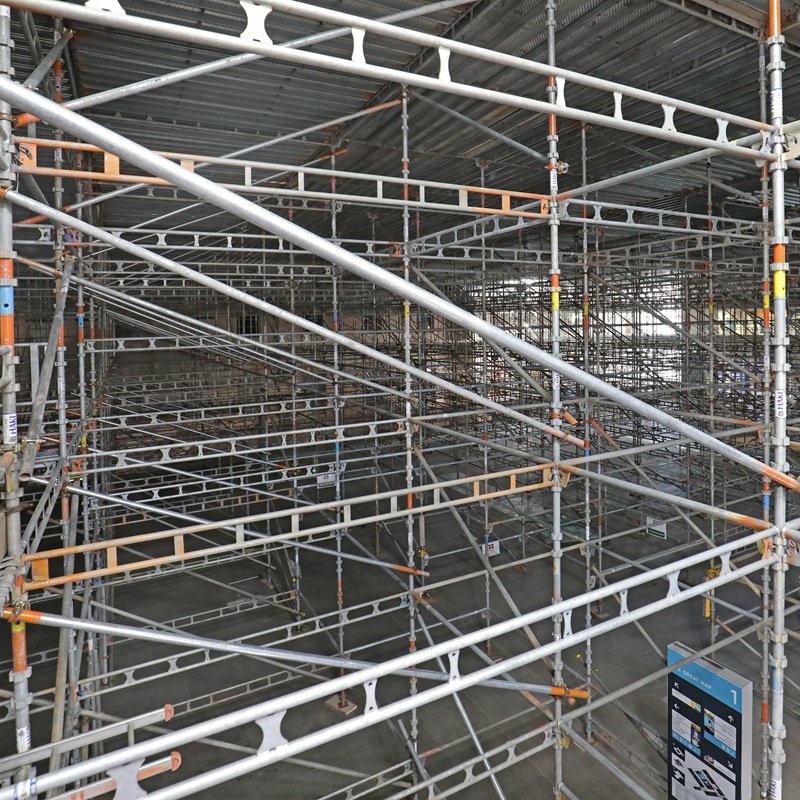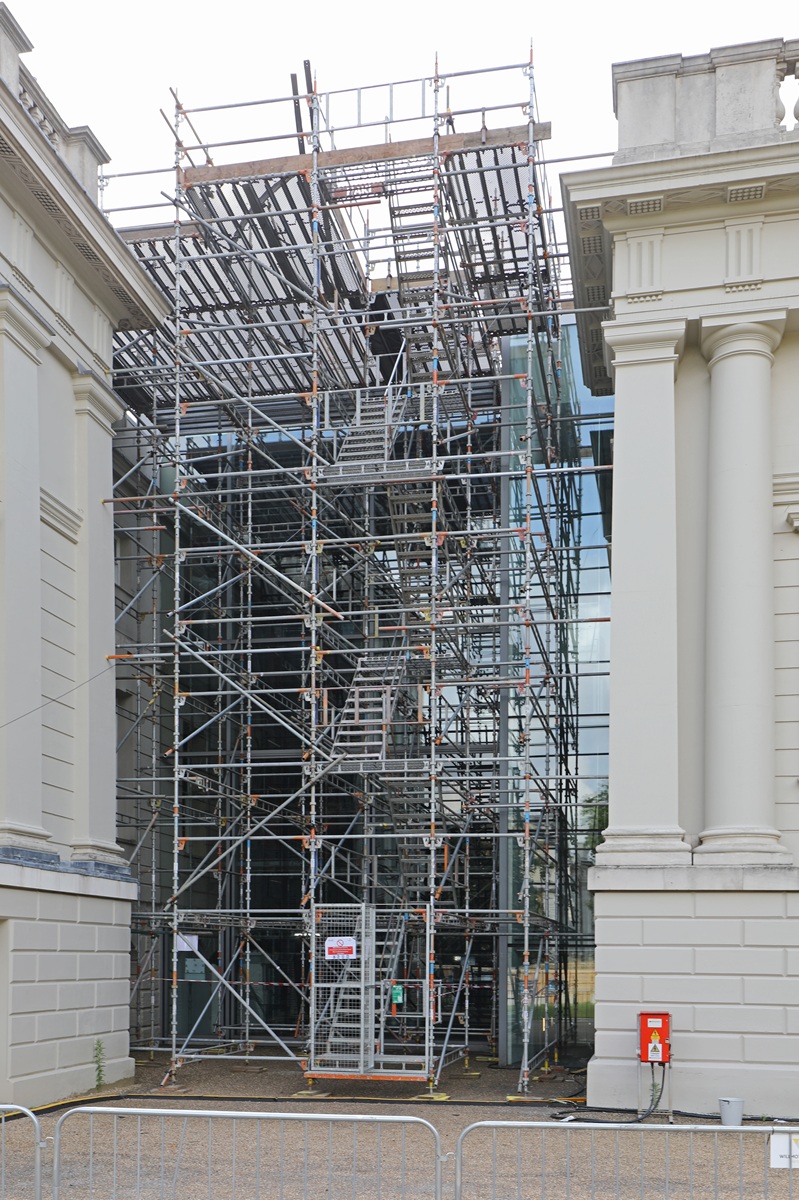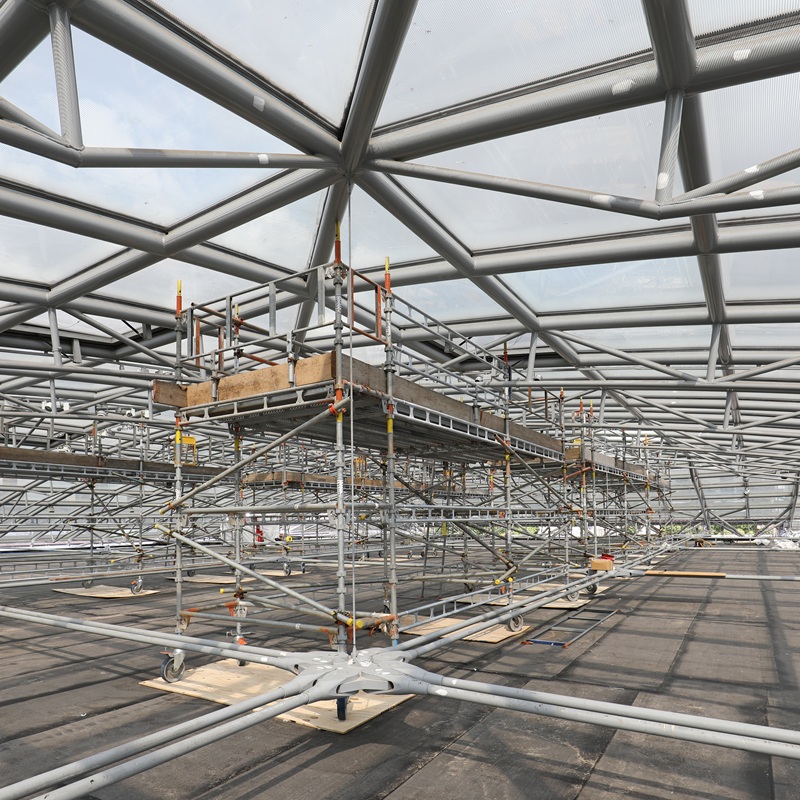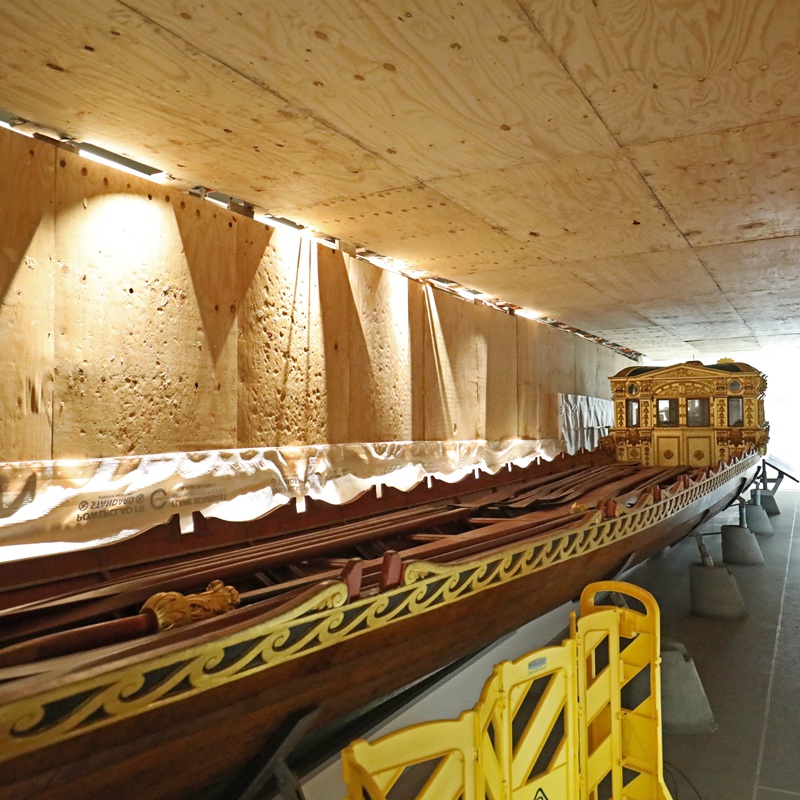
Alltask has worked on a significant scaffolding project at the National Maritime Museum, a beloved cultural landmark that sees hundreds of thousands of visitors each year. This project, commissioned by our new client, Willmott Dixon Interiors, involved the erection of an extensive birdcage scaffold to facilitate the replacement of windows.
• Phase 1: Erect Public Public Access Protection Tunnels.
• Phase 2:- Erect Mobile Protection deck over one of the Museums most valuable assets.
• Phase 3: Erect a birdcage scaffold to access the windows needing replacement c/w protection decking to the many artifacts contained within the Museum.
• Phase 4: Install HAKI mobiles and loading bays on top of the birdcage once roofers felt the plywood.
Challenges
The National Maritime Museum’s central court, a hub of activity and major events, presented unique challenges:
• Visitor Safety and Comfort: Ensuring the safety of visitors while minimising disruptions.
• Environmental Concerns: Addressing the heat and acoustic issues under the glass roof.
• Structural Requirements: Designing and erecting a scaffold structure capable of supporting the complex tasks required taking into account the limit of permissible floor loading.
Execution
Phase 1: Public Access Protection Tunnel Erection
The scaffold was designed by Rob Vernon from Alltask and executed by our skilled team. This was the first phase of the project, constructed in advance of the main birdcage scaffold, to maintain a safe means of access and egress along with adequate protection for staff and visitors.
Phase 2: Mobile Protection Deck
The Prince Frederick’s Golden Barge is one of the museum’s most valuable assets. Understandably, the client had concerns regarding the construction of scaffolding around and above this area.
Careful consideration was given to the design and planning. The client was presented with a detailed proposal, which alleviated any concerns.
A launch platform was constructed at one end so our specialist team could pre-construct the bridged protection deck and roll it out into position until complete. This eliminated the need for operatives to handle any materials or work directly above the Barge, including the ply protection ceiling and side walls.

The scaffold frame was left exposed directly above the timber protection so the birdcage scaffold could be set out from the bridged support and extended to the full height.
Phase 3: Birdcage Scaffold
The extensive birdcage structure allowed safe access to the windows that required replacement. It also involved cantilevering and bridging at high level above the various artifacts. The scaffolding had to be meticulously planned and erected to ensure stability and safety, considering the high volume of visitors and the museum’s operational needs.
Phase 4: HAKI Mobiles and Loading Bays
Once the plywood on the roof was felted by the roofing team, our scaffolders swiftly moved to the next phase. This involved installing HAKI mobiles and loading bays on top of the birdcage scaffold. These additions were crucial for the subsequent stages of the renovation, facilitating the transportation of materials and tools.


