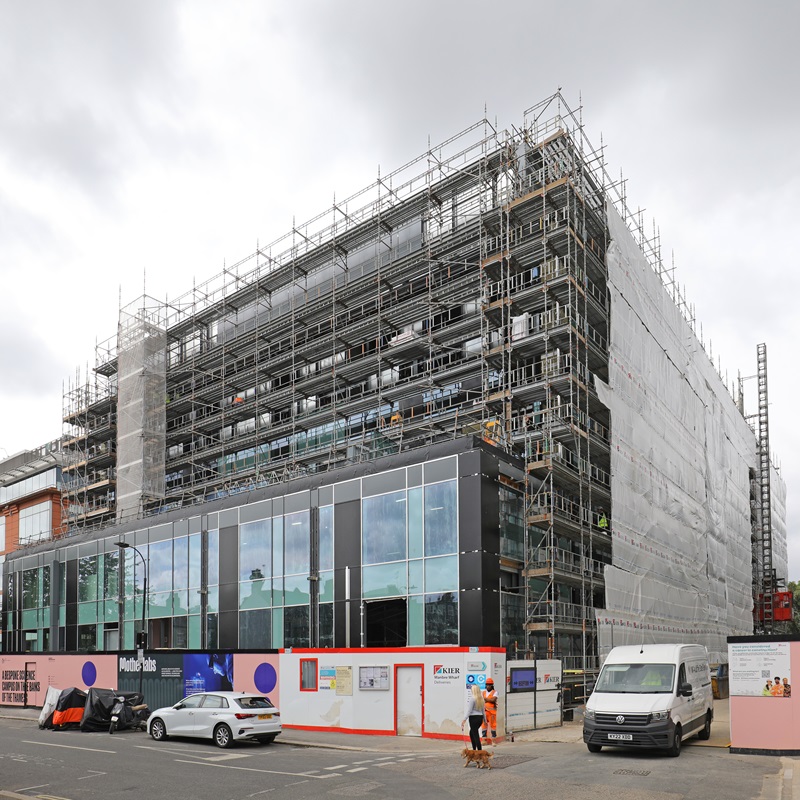
The Manbre Wharf redevelopment project, situated on the banks of the River Thames, is a significant redevelopment aimed at transforming the area into a modern, state-of-the-art workspace. Upon completion, the site will offer 245,000 square feet of premium workspace across two impressive buildings. This redevelopment is a pivotal step in revitalising this prime location, ensuring it meets the needs of modern businesses.
The project began with the extensive removal of the existing façade and associated structures, exposing the bare concrete frame of the buildings. Following this, concrete strengthening works were undertaken to ensure the integrity of the structure. A new steel frame extension was then added to the West Elevation, providing additional support and enhancing the overall design of the buildings.
Alltask was appointed to deliver the external access solutions necessary for the installation of a new glazed façade. This process required careful planning and execution to allow the façade to be fixed securely from the floor slabs once the brickwork was completed. A key challenge involved the internal Atrium, where a large Birdcage scaffold was constructed to support the installation of a fully glazed façade.
The entire scaffolding and access solutions were erected using Haki materials, chosen for their versatility and strength in demanding construction environments. The design of these structures was expertly managed by Henry Challis, ensuring that the solutions provided were both safe and efficient.
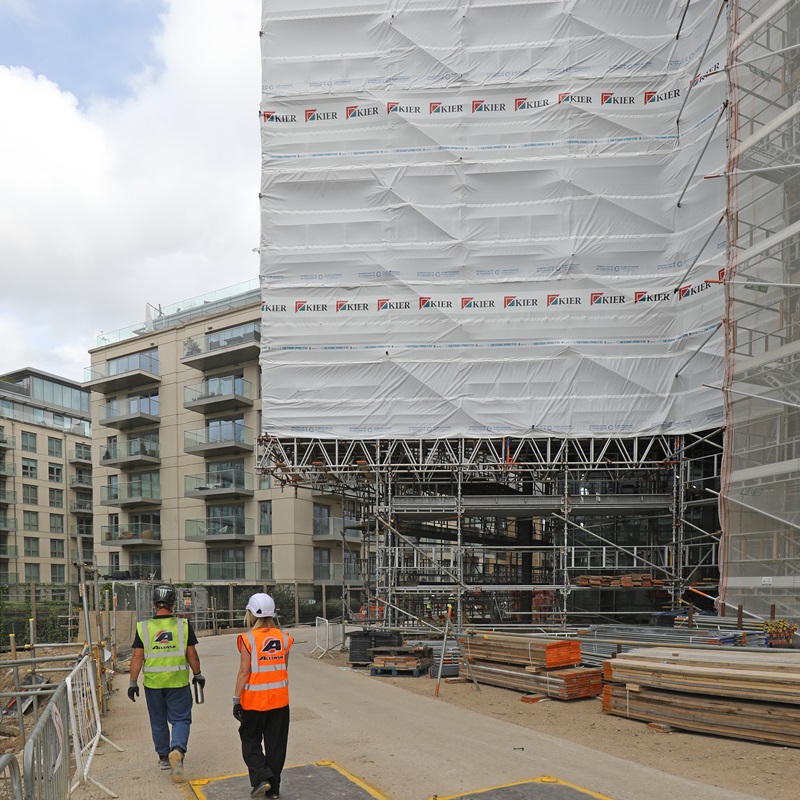
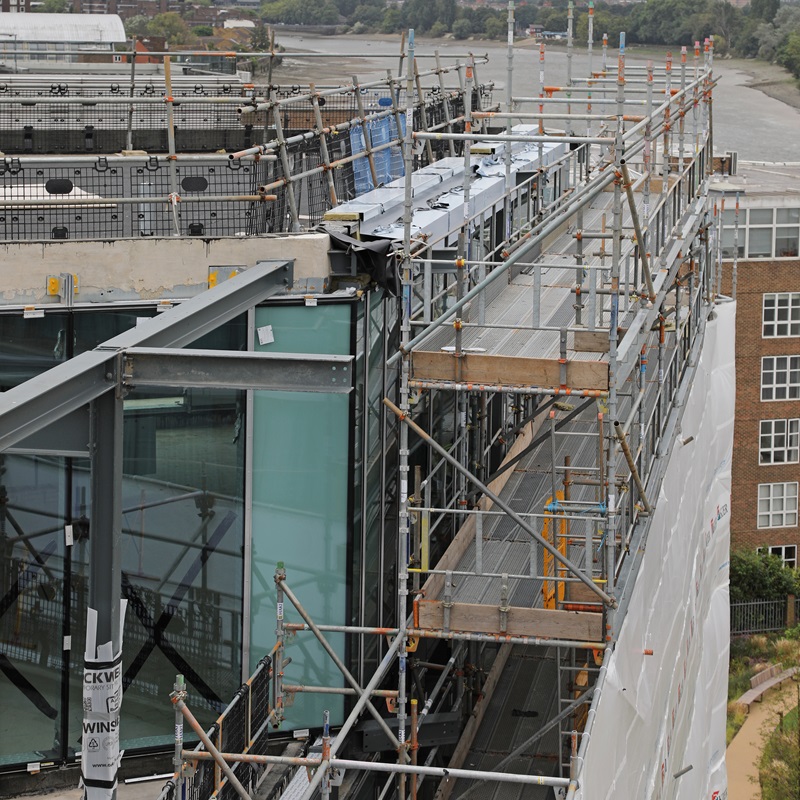
Alltask’s team executed the erection of all structures with an exceptional level of professionalism and attention to detail. The high standards maintained throughout the project have received praise from the client, Kier Construction, who have expressed their satisfaction with Alltask’s performance and contribution to the project’s success.
The images provided offer a comprehensive view of the Manbre Wharf redevelopment, showcasing the scaffolded structures on the West Elevation, the detailed use of Haki materials for robust access, the Birdcage scaffold within the internal Atrium supporting a fully glazed façade, and the overall scale of the project from the street. Together, these visuals highlight the complexity of the project and the high standards of work executed by Alltask’s team.
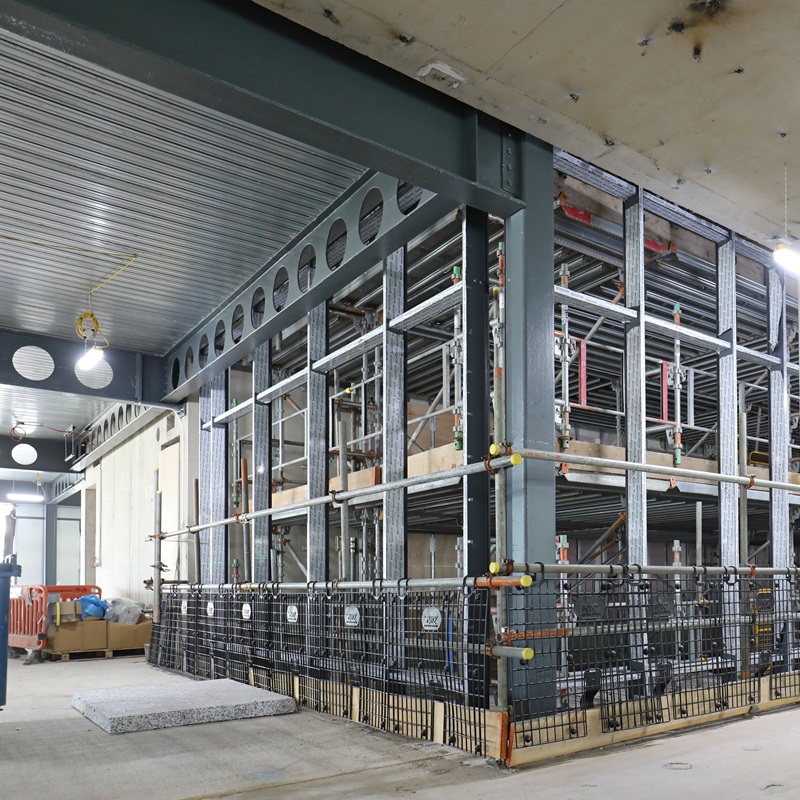
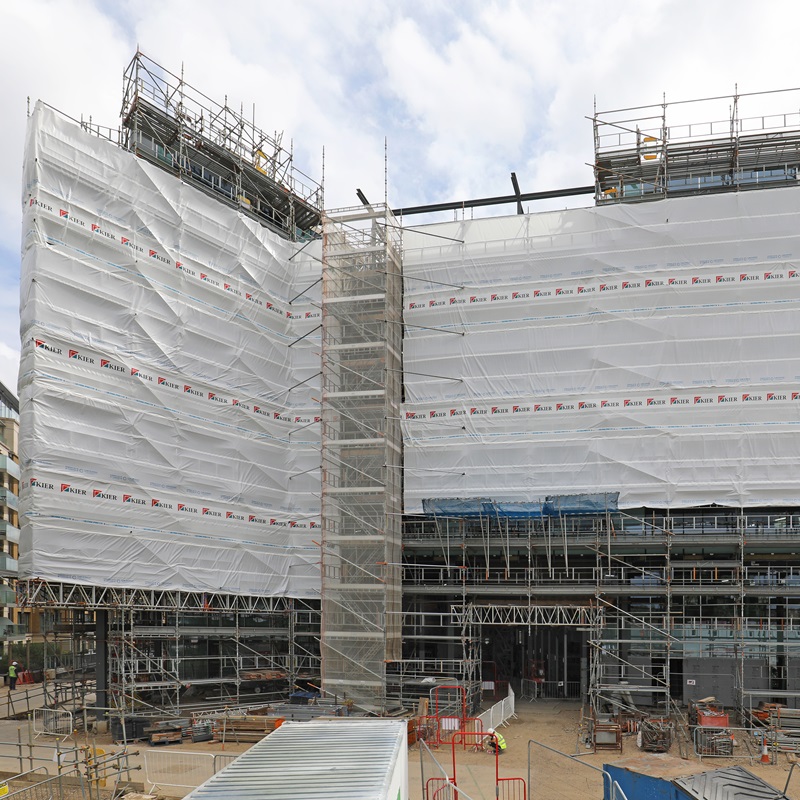
The redevelopment of Manbre Wharf is an example of Alltask’s ability to handle complex projects with precision and expertise. By providing innovative access solutions and maintaining the highest standards of work, Alltask has played a crucial role in transforming this site into a cutting-edge workspace that will serve the community for years to come.
